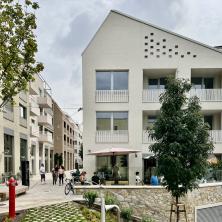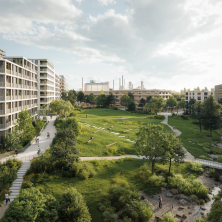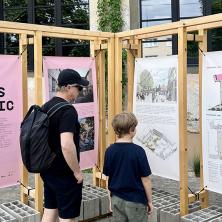Helsinki South Harbour masterplan, Finland
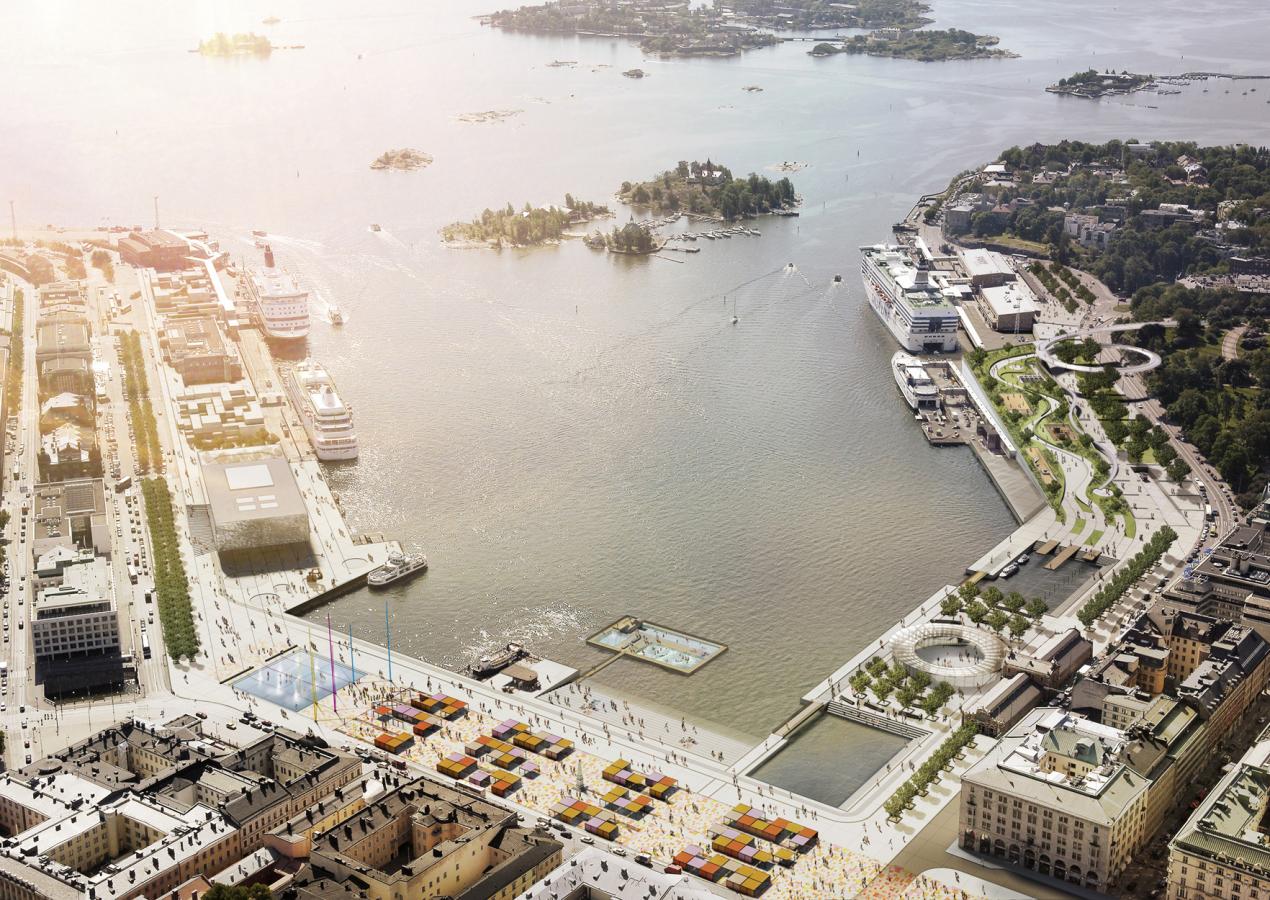
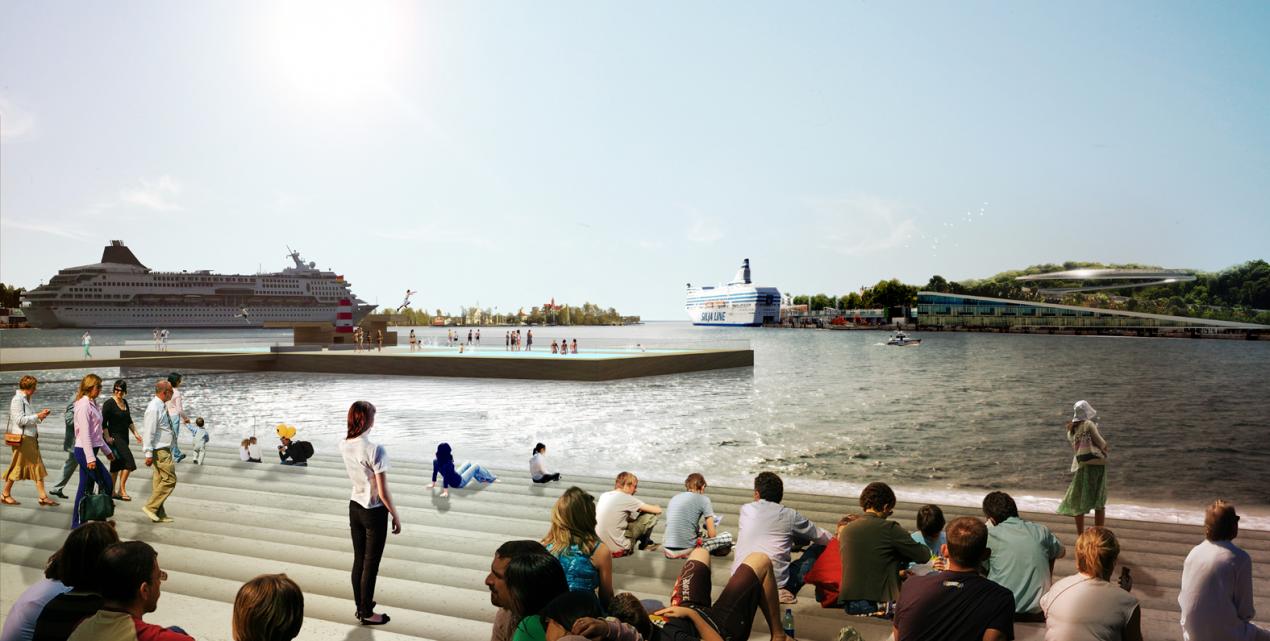
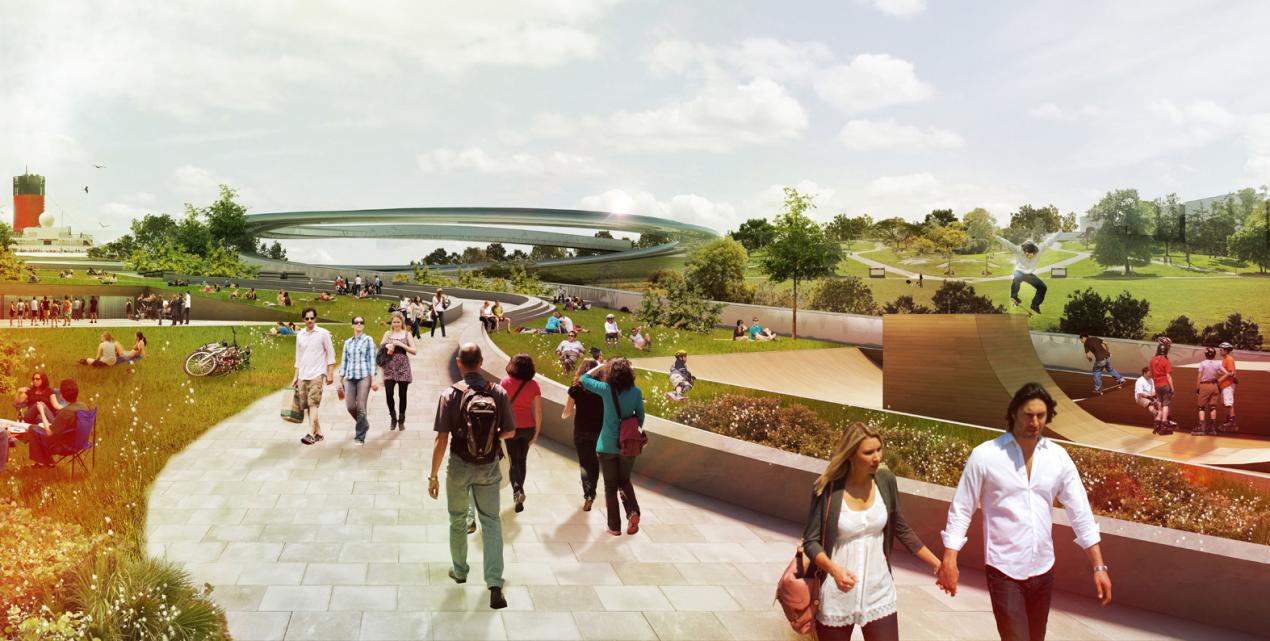
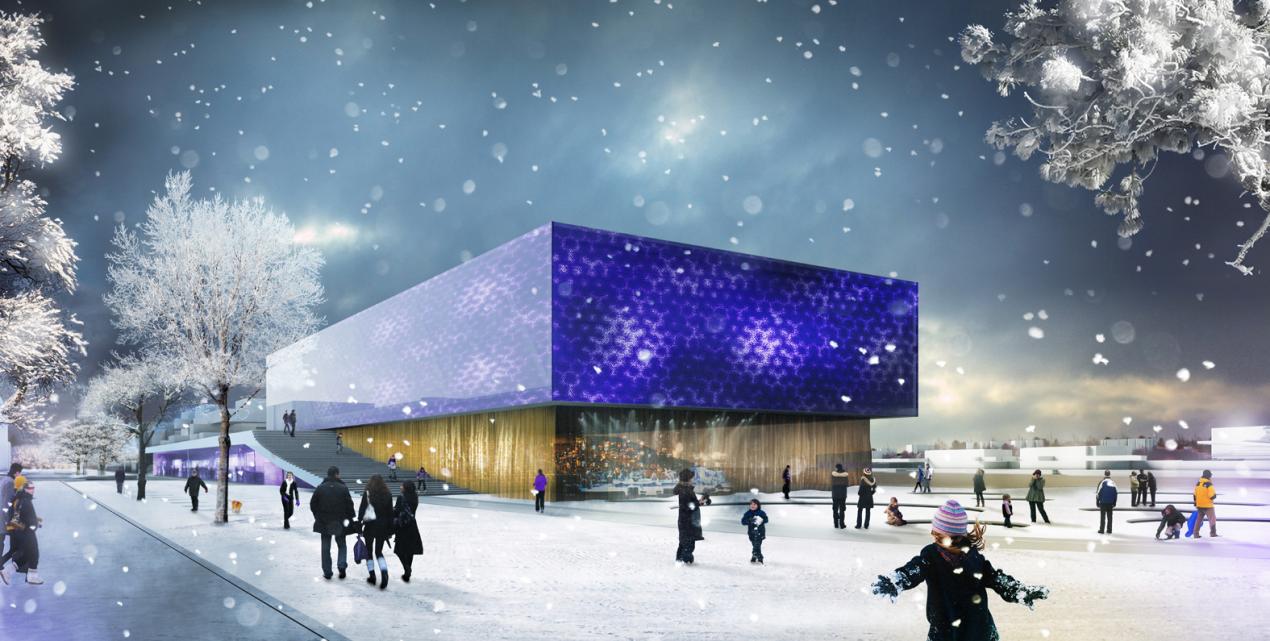
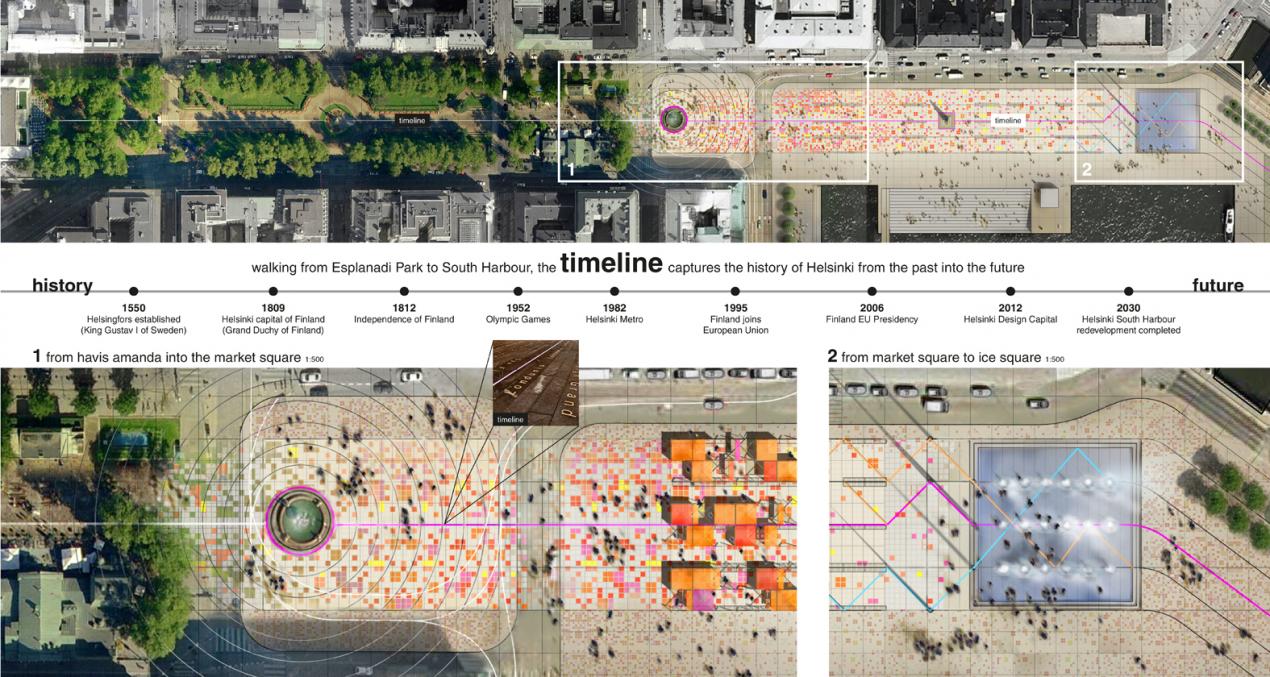
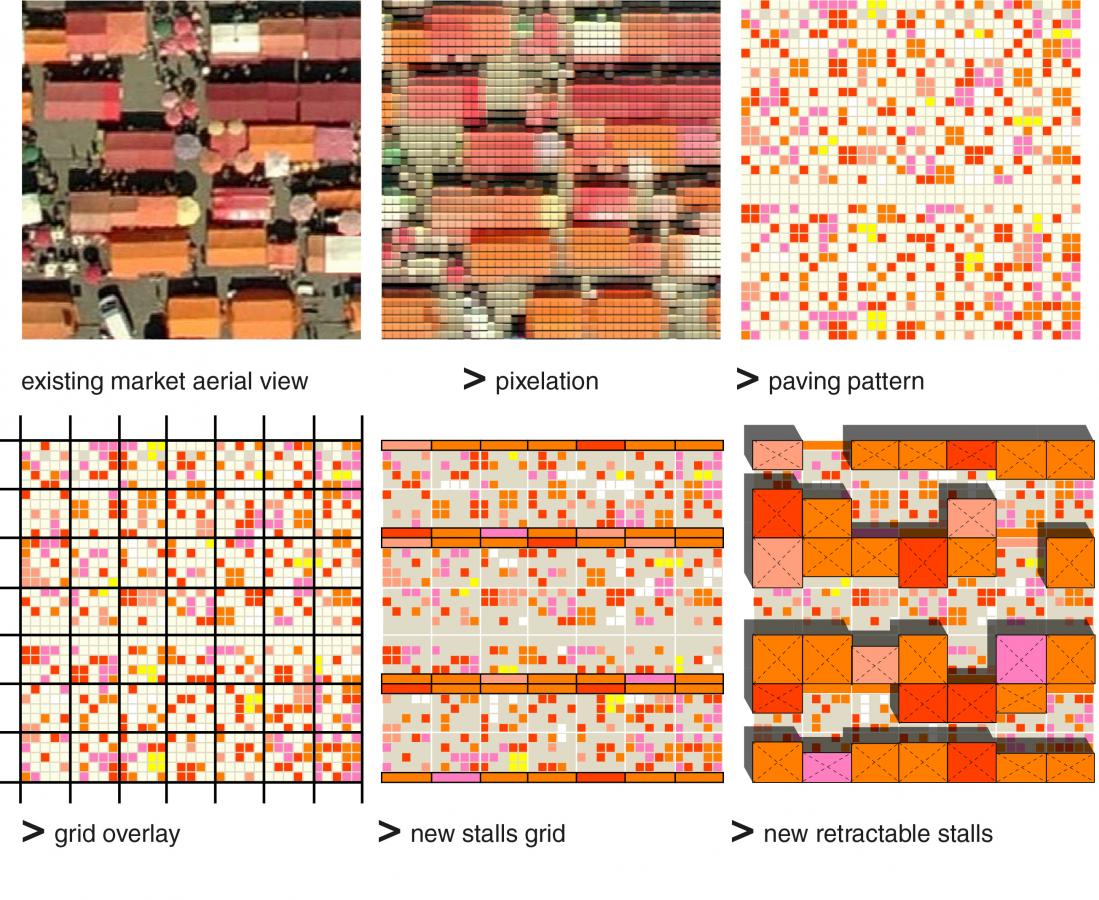
International Competition 2011
Client: City of Helsinki, City Planning Department
Team: FoRM Associates Partner in charge Igor Marko + Taller301 + Ramboll Helsinki
20/20 is a vision of a modern city that binds directly its history with its future. South Harbour is Helsinki’s exciting front door - a gateway where the community aspirations are located waiting to be discovered.
Grid (20x20) A new framework that integrates the historical city grid with the South Harbour, transforming it into a premier waterfront accessible to everyone living in and visiting Helsinki.
Genius loci (20/20) Arriving to Helsinki is unique – one of the few cities in the world, where passengers on large ferries arrive directly into the heart of the city. Standing on the upper decks of ships arriving from Stockholm, Tallinn or St Petersburg, first the unique silhouette of Senate house is visible. Then slowly the historical facades start to emerge. The South harbour becomes a stage. The buildings are a backdrop of this stage inviting you to set on a journey of adventure.
Future (2020) The masterplan vision links the narrative of the sea arrival with the experience of the harbour as part of 21st century creative, active and green Helsinki. Once you leave the ship, your journey continues as a multilayered adventure through the history, present and the unexpected. When arriving in Helsinki in 2020 you won’t have to pass vast parking lots and roads –you will walk through green corridors directly into ‘people’s square’ – a newly defined civic heart of the harbour, for the first exciting taste of what Helsinki and Finland has to offer.
The masterplan placemaking is as much about connectivity and movement as it is about the static public spaces. The masterplan focuses on binding through urban landscape three areas:
Active Harbour: transforming and developing the Makasiini Terminal Into a major leisure and retail hub providing: Makasiini Terminal, leisure, retail and restaurants and new public realm green amenity space.
People’s Square: a key social and cultural space for people who live in the Helsinki Metropolitan Area as well as an international tourist destination. The new public realm will be a catalyst for the transformation of the former marine and industrial landscape into one that is of service to the community and not commercial infrastructure.
Creative Harbour: transforming and developing the East shore into a major culture industry hub supporting innovation, creativity and social enterprise. The concept envisages a container city being developed in sections as live and work units designed to produce an environment encouraging creative industries to adopt and develop this area. As opposed to the more urbanely structured surrounding city the Creative Harbour would be allowed to develop more loosely allowing for greater architectural and expressive identity.

